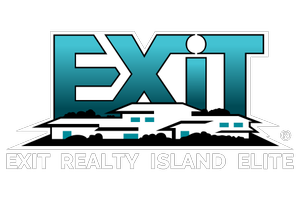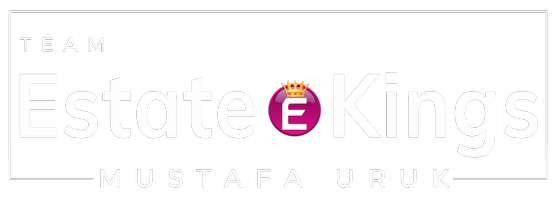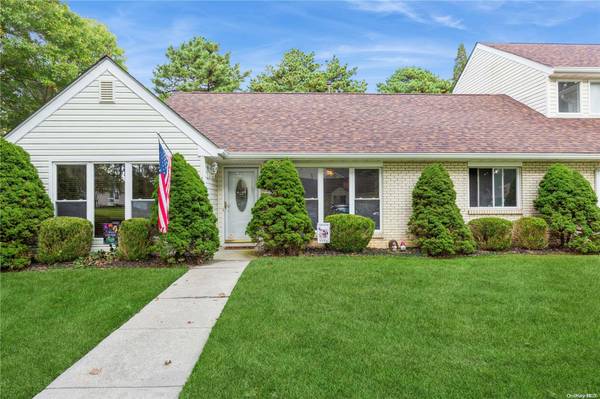For more information regarding the value of a property, please contact us for a free consultation.
117 Dari DR #117 Holbrook, NY 11741
Want to know what your home might be worth? Contact us for a FREE valuation!

Our team is ready to help you sell your home for the highest possible price ASAP
Key Details
Sold Price $615,000
Property Type Condo
Sub Type Condominium
Listing Status Sold
Purchase Type For Sale
Square Footage 1,472 sqft
Price per Sqft $417
Subdivision Autumn Ridge
MLS Listing ID KEYL3585117
Sold Date 12/31/24
Style Townhouse
Bedrooms 2
Full Baths 2
HOA Fees $490/mo
Originating Board onekey2
Rental Info No
Year Built 1988
Annual Tax Amount $8,687
Property Description
Welcome to your new home in the highly sought-after Autumn Ridge, a Planned Unit Development (PUD) that combines modern living with fantastic community amenities. This spacious end unit offers everything you need on one floor, making it perfect for easy, comfortable living. Step inside to discover an updated kitchen with modern appliances that flows seamlessly into a generous dining area and living room, featuring a stunning custom stone wall. The additional den provides extra space for relaxation or entertaining, making it an ideal spot for gatherings.This home has two spacious bedrooms and two full baths, designed for both comfort and convenience. New floors throughout add a fresh touch, but the real highlight is the expansive, fully fenced yard. With a brand new patio and elegant pavers, this private outdoor area is perfect for entertaining, gardening, or simply enjoying your own slice of paradise. As part of the Autumn Ridge community, you'll also have access to fantastic amenities, including a pool, tennis courts, and pickleball courts. Don't miss out on this incredible opportunity to own a beautiful home with a large, private yard in Autumn Ridge. Schedule your showing today!, Additional information: Appearance:Excellent
Location
State NY
County Suffolk County
Rooms
Basement None
Interior
Interior Features Cathedral Ceiling(s), Eat-in Kitchen, Entrance Foyer, Master Downstairs, Formal Dining, First Floor Bedroom
Heating Natural Gas, Forced Air
Cooling Central Air
Flooring Hardwood
Fireplace No
Appliance Dishwasher, Dryer, Refrigerator, Washer, Gas Water Heater
Exterior
Parking Features Assigned, Parking Lot
Garage Spaces 2.0
Utilities Available Trash Collection Private
Amenities Available Trash
Total Parking Spaces 2
Garage true
Private Pool No
Building
Story 1
Sewer Shared
Water Public
Level or Stories One
Structure Type Vinyl Siding,Frame
Schools
Elementary Schools Tamarac Elementary School
Middle Schools Seneca Middle School
High Schools Sachem High School East
School District Sachem
Others
Senior Community No
Special Listing Condition None
Pets Allowed Cats OK, Dogs OK
Read Less
Bought with Douglas Elliman Real Estate


